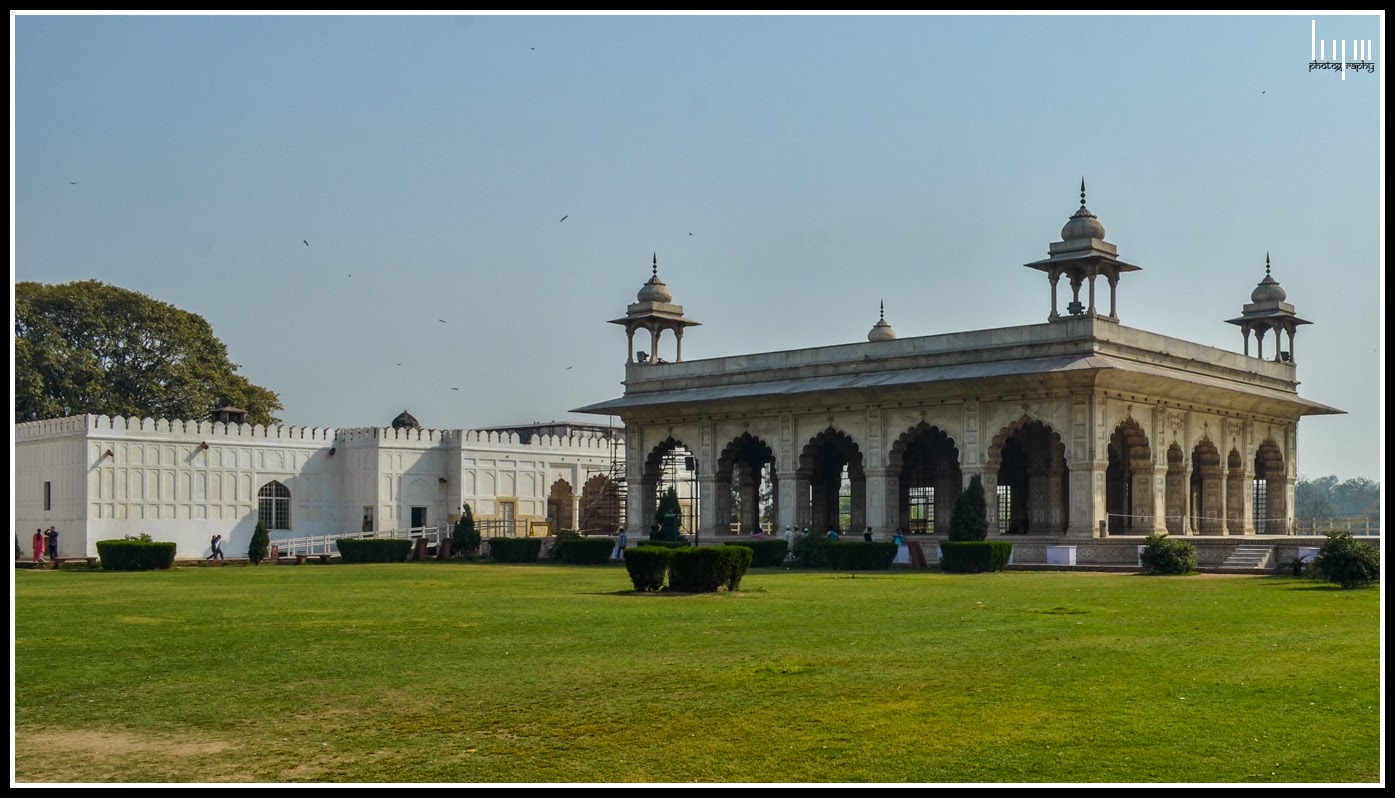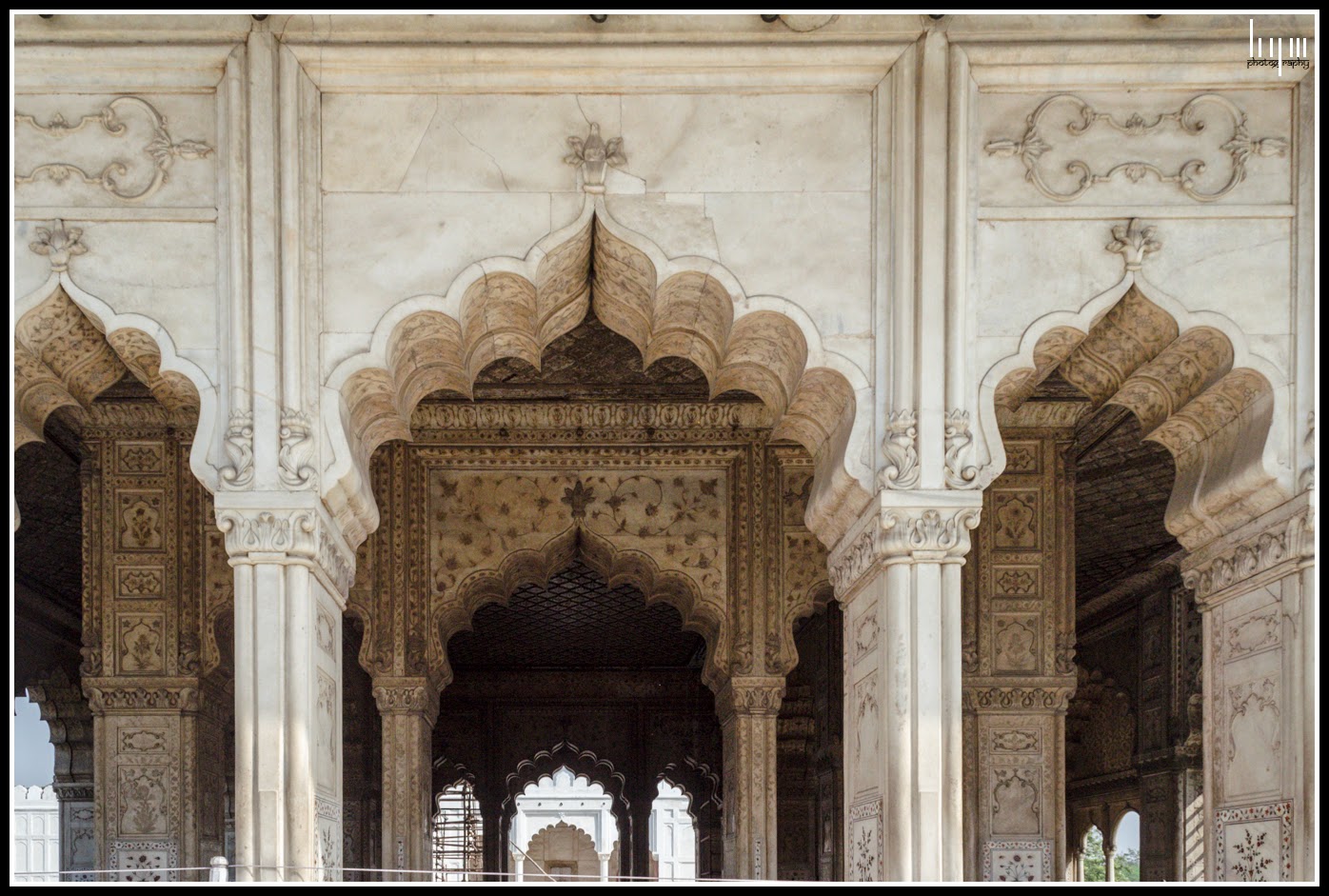The Red Fort was the residence of the Mughal emperors of India for nearly 200 years, until 1857. It is located in the centre of Delhi and houses a number of museums. In addition to accommodating the emperors and their households, it was the ceremonial and political centre of Mughal government and the setting for events critically impacting the region. As the residence of the imperial family, the fort was originally known as the "Blessed Fort" (Quila-i-Mubarak).
 |
| Red fort in its morning glory In this picture, the sky has been replaced from another picture. In the original picture, the sky was over exposed. See the next picture of how the sky looked like. |
 |
| Sepia look of the Red Fort |
 |
| A panoramic view of Red Fort (stitched with 7 pictures) The sky was overexposed, so coloured it Blue. |
 |
| The Red Wall |
 |
| ASI placard of Red Fort |
 |
| Information in Hindi about Indian Army's deployment at Red Fort |
Lahori Gate
The Lahori Gate is the main gate to the Red Fort, named for its orientation towards the city of Lahore.
 |
| First entrance of Lahori Gate |
The gateway consists of three stories, each decorated with square, rectangular and cusped arched panels. These are flanked by semi-octagonal towers crowned by two open octagonal pavilions. The whole gate is clad in red sandstone, except the roofs of the pavilions, where white stone is used. Between the two pavilions is a screen of miniature chhatris having seven miniature marble domes. Continuing around the whole wall are flame-shaped battlements.
 |
| Second entrance of Lahori Gate |
The gate was provided with a 10.5 high metre barbican by Aurangzeb (1658-1707), with its entrance to the north. It is said that Shah Jahan, while under house arrest, wrote to Aurangzeb and criticized his decision: "You have made a fort a bride, and set a veil on it.
 |
| Art work on Lahori Gate |
Every year since Indian Independence Day in 1947, the national flag has been raised and the Prime Minister has made a speech from the ramparts at the gate. In the 1980s, the security of the area was increased by blocking the tower windows as a security measure against sniper attacks. A lift was also added to the gate.
 |
| Indian Flag at Red Fort |
From Lahori Gate, the fort is approached through a covered street flanked by arcaded apartments called the Chhatta Chowk.
Chaatta Chowk
Adjacent to the Lahori Gate is the Chhatta Chowk, where silk, jewellery and other items for the imperial household were sold during the Mughal period. The bazaar leads to an open outer court, where it crosses the large north-south street which originally divided the fort's military functions (to the west) from the palaces (to the east). The southern end of the street is the Delhi Gate.
Chhatta Chowk translated into British English means, "covered bazaar". This bazaar's history goes back to the 17th century. It is a unique example of Mughal architecture where bazaars typically were open-air. As such, Chhatta Chowk bazaar was formerly known as Bazaar-i-Musaqaf, with saqaf, meaning "roof". It was inspired by a marketplace which Shah Jahan had seen in Peshawar in 1646. The arches were walled up in the 20th century and the passage thus lost its original appearance. The ceiling was also originally painted in colours. There are plans to restore the bazaar.
Naubat Khana
The Naubat Khana, or Naqqar Khana, is the drum house that stands at the entrance between the outer and inner court at the Red Fort in Delhi.
Musicians from the Naubat Khana would announce the arrival of the emperor and other dignitaries at the court of public audience (Diwan-i-Am). Music was also played five times a day at chosen hours. Many Indian royal palaces have a drum house at the entrance.
The popular name of the gate, Hathiyan pol or "elephant gate," derives from the tradition that everyone except princes of the royal blood had to dismount from their elephants at this point, before entering further into the inner fort complex.
The construction material is red sandstone, the surface covered in white chunam plaster.
The richly carved floral designs on its red sandstone walls appear to have been originally painted with gold. The interior was colourfully painted. Several layers of these paintings can be found at the entrance chamber.
 |
| Art work in the entrance chamber of Naubat Khana |
 |
| Art work in the entrance chamber of Naubat Khana |
 |
| Art work in the entrance chamber of Naubat Khana |
 |
| Art work in the entrance chamber of Naubat Khana |
 |
| Art work in the entrance chamber of Naubat Khana |
Naubat Khana, as seen from Diwan-i-Am.
Diwan-i-Am
The Diwan-i-Am, or Hall of Audience, located in the Red Fort of Delhi was where the Mughal emperor Shah Jahan (1628-1658) and his successors received members of the general public and heard their grievances.
The Diwan-i-Am consists of a front hall, open on three sides and backed by a set of rooms faced in red sandstone. The hall is 100 ft x 60 ft and divided into 27 square bays on a system of columns which support the arches. The roof is spanned by sandstone beams.
The inner main court to which the Nakkar Khana led was 540 feet (160 m) wide and 420 feet (130 m) deep, surrounded by guarded galleries. On the far side is the Diwan-i-Aam, the Public Audience Hall.
 |
| Diwan-i-Am at right and Naubat Khana at left |
In the centre of the eastern wall stands a marble canopy (jharokha) covered by a "Bengal" roof. A marble dais below the throne, inlaid with semi-precious stones, was used by the prime minister (wazir) to receive petitions. The emperor was separated from the courtiers by a gold-plated railing, while a silver railing ran around the remaining three sides of the hall. The audience ceremony is known as Jharokha Darshan.
 |
| Jharokha (Canopy) This picture is stitched from 6 pictures clicked in a 2x3 grid format. |
Behind the canopy, the wall is decorated with panels inlaid with multi-coloured pietra dura stones. They represent flowers and birds and are reputedly carved by Austin de Bordeaux, a Florentine jeweler.
Rang Mahal
The Rang Mahal or Palace of Colour originally served as a part of the imperial harem and was known as the Palace of Distinction (Imtiyaz Mahal) during the rule of Shah Jahan. After the British occupied the fort in 1857, Rang Mahal was used as a mess hall for a brief time.Through the center of the marble palace, a shallow canal called the Stream of Paradise (Nahr-i-Bihist) flowed into a marble basin carved into the floor. Under the Rang Mahal was a basement (tehkhana), which women would use on hot summer days.
Khas Mahal
The Khas Mahal was the emperor's apartment. |
| Steps leading to Khas Mahal and Diwan-i-Khas |
It consists of three parts: the Chamber of Telling Beads (Viz-tasbih-khana), the sleeping chamber, (khwabgah) and the wardrobe (tosha-khana) or sitting room (baithak). The interior is decorated with carved white marble painted with colourful floral decorations. The ceiling was also partially gilded.
 |
| Art work on a window |
 |
| A door of Khas Mahal |
 |
| Art work on a door |
 |
| Door knob |
The marble screen was carved with the scale of justice (Mizan-i-adal), and above it is a particularly important item of Mughal art. The scale used was a depiction of the emperor's justice.
Diwan-i-Khas
Diwan-i-Khas (Hall of Private Audience) was the place where the Mughal emperor received courtiers and state guests. It was also known as the Shah Mahal. It is constructed of white marble, inlaid with precious stones. The once-silver ceiling has been restored in wood.The ceiling, which was originally inlaid with silver and gold, was stripped bare by successive financial crises of the empire by the Jats or Marattas. The current ceiling was installed in 1911.
Through the centre of the hall flowed the Stream of Paradise (Nahar-i-Bihisht). The building used to have red awnings, or shamianas. Over the corner-arches of the northern and southern walls below the cornice is inscribed the verse of Amir Khusrow: "If there be a paradise on earth, it is this, it is this, it is this." The French traveller François Bernier described seeing the Peacock Throne here. Jean-Baptiste Tavernier described seeing the throne in the Diwan-i-Am, to where it was probably moved, and described five smaller thrones with four on each corner and one in the middle of the hall.
The interior was completely plundered following the Indian Rebellion of 1857. The throne, the carpets, and any other items went missing. The hall today is, therefore, only a shell of what it used to be. Recent restoration work has been redone on the panels of inlay and has also reproduced the gilded pattern on one of the pillars fronting the hall.
Moti Masjid
Moti Masjid, or the Pearl Mosque was built in 1659 as a private mosque for Aurangzeb. It is a small, three-domed mosque carved in white marble, with a three-arched screen leading down to the courtyard.
 |
| A door of Moti Masjid |
 |
| Art work on a door of Moti Masjid |
Sawan and Bhadon Pavilions
The Sawan and Bhadon pavilions (mandap) are two almost identical structures facing on opposite ends of the canal. They are carved out of white marble. A feature is a section of a wall with niches. Originally small oil lamps would be lit and placed in these niches at night, or vases with golden flowers be placed during the day.The water from the channel would cascade over it, creating the impression of a golden curtain. The names Sawan and Bhadon are the two rainy months in the Hindu calendar during the monsoon. It is not clear however which pavilion carries which name.
Zafar Mahal
In the middle between the two pavilions lies the Zafar Mahal. This structure was constructed during the reign of Bahadur Shah II in 1842 and named after him. |
| Zafar Mahal, as seen from one of the Sawan Bhadon pavilion |
This pavilion stands in the middle of a pre-existing water tank. It is made out of red sandstone, which was cheaper than white marble. Originally a red sandstone bridge led into the pavilion, which was probably lost after the Indian Rebellion of 1857.
 |
| A panoramic view of the Zafar Mahal |
================================
Source of information: Wikipedia, Delhi Tourism
Pictures: Copyright (c) HyM Photography














































No comments:
Post a Comment